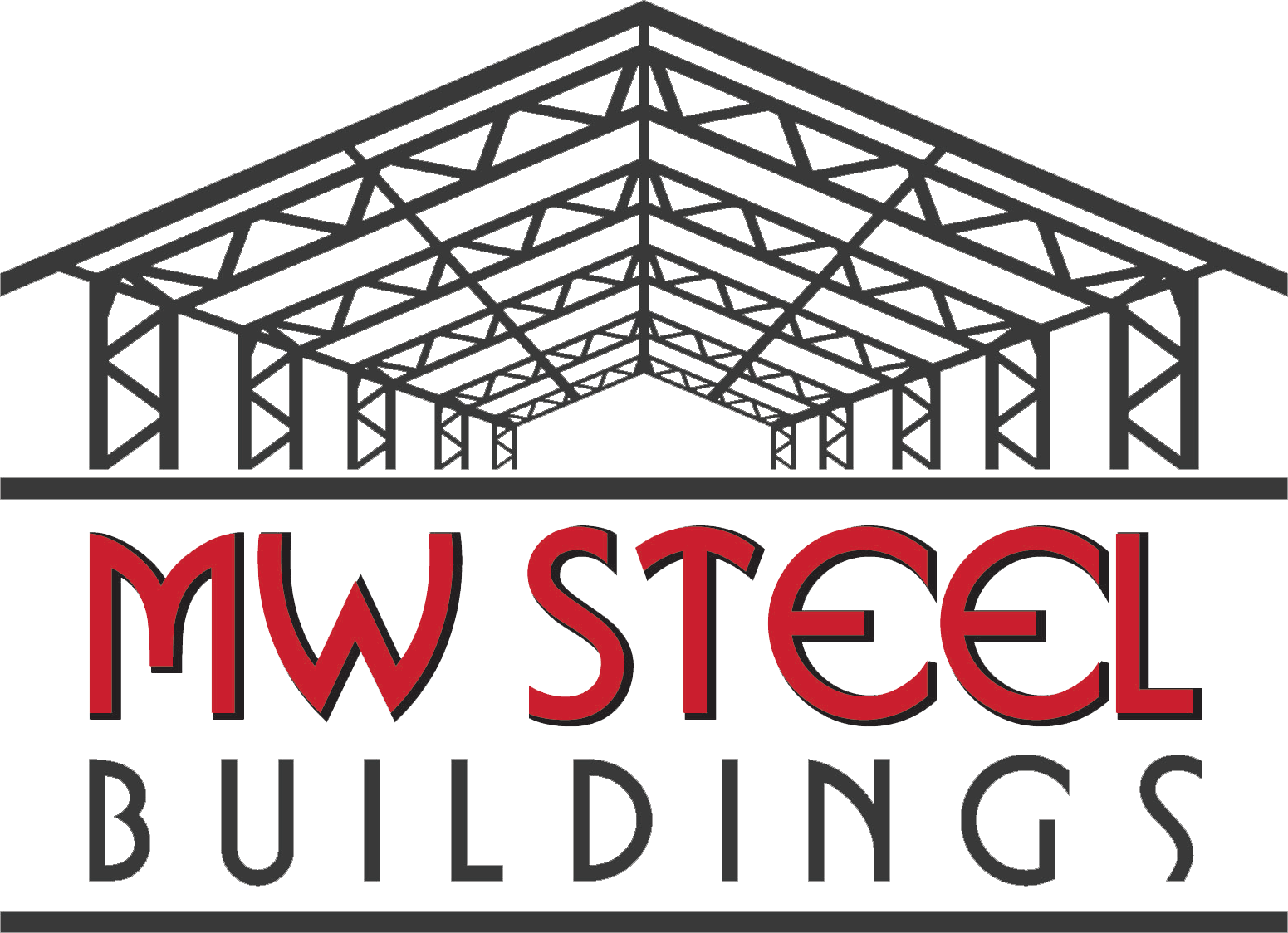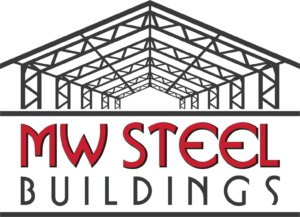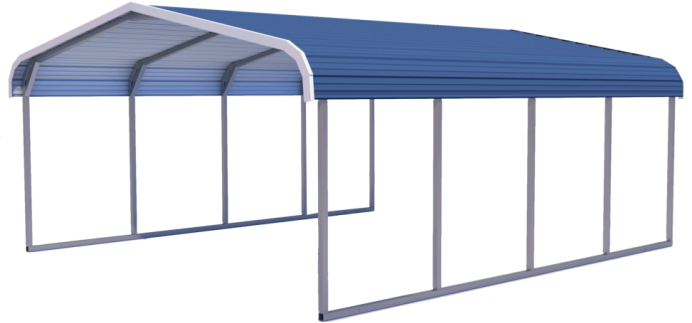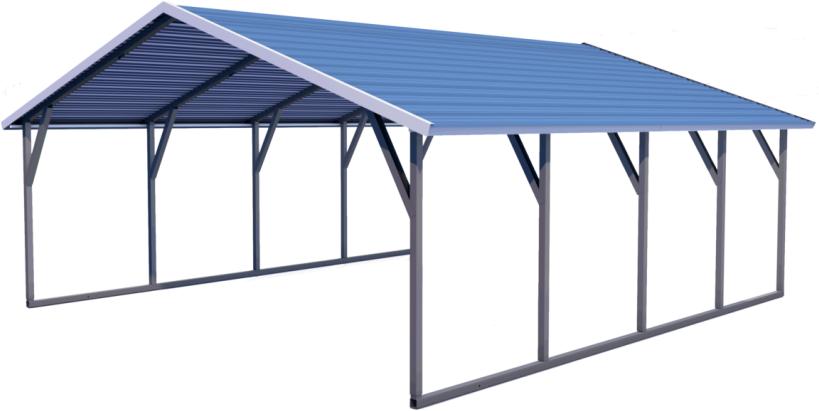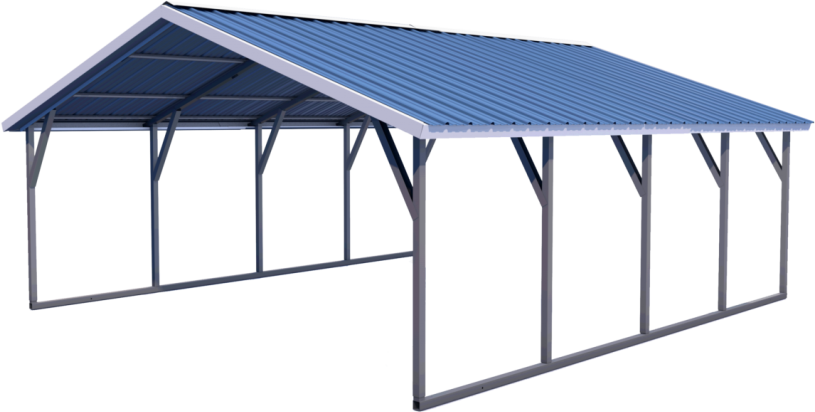Short Answer: We will be going over ways to help identify common site prep mistakes for your metal building. Discussing common mistakes and recommendations such as inconvenient location, unleveled groundwork, and foundation mistakes. The recommendations provided will guide you through your prep process.
Every site is different and may require other preparation requirements. Common mistakes can present themselves and be challenging to anyone. In this blog, you will find common site prep mistakes for your metal building. One of the biggest expressed mistakes customers have mentioned is not planning. By planning, you can use these recommendations to avoid problems that arise. Common site prep mistakes can include:
- Inconvenient Location
- Unleveled Groundwork
- Foundation Mistakes
Inconvenient Location
When considering a site for your metal building, a common mistake is not making sure the location will not interfere with other projects. Therefore, space planning and design play a major role in prepping your site. Ask yourself, “Will I need to make accommodations later for other projects?”. Other projects can include adding a garden, play set, or additional storage. Choosing the best location will prevent delays and confusion during other projects you may have planned for your property!

Unleveled Groundwork
Unleveled groundwork is a common mistake when getting your site ready. After you have come up with a plan, you can start on the groundwork. It would be best to begin removing any trees, shrubs, and large rocks. By clearing your site of debris, you will make your site preparation run smoothly. Depending on the ground you decided on placing your metal building, it is recommended to create a solid foundation bed. It is highly recommended using a grader due to it providing a smooth and leveled area for your foundation. Finely packing the area will prevent the area from shifting over time and not making any additional site prep mistakes. After using the grader to finely compact and verifying the area is leveled foundation work can begin.

Foundation Mistakes
Foundation mistakes are another common concern customer have mentioned. For example, all widespan metal buildings are built on a concrete slab and signs of mistakes can be hard to spot. When signs of foundation problems are noticeable, it can cause worry about the stability of your metal building. Not taking the time or cutting corners can cost you! However, you may want or need someone for the job on bigger projects, such as a licensed contractor. Shop around and choose the contractor you feel best suited to help you with your project! A well-prepared foundation with the proper preparation and space will allow the process to run smoothly.
Conclusion
In this blog we went over identifying common site prep mistakes for your metal building. By going over mistakes such as inconvenient location, unleveled groundwork, and foundation mistakes you will allow the process to run smoothly. Although, every site is different and challenges may present themselves the provided recommendations will guide you through your process!
If you have question about your concrete foundation check out our blog! Foundation Requirements for Steel Buildings!
MW Steel Buildings, Inc.
(877) 368-8244
For more content, follow us on:
