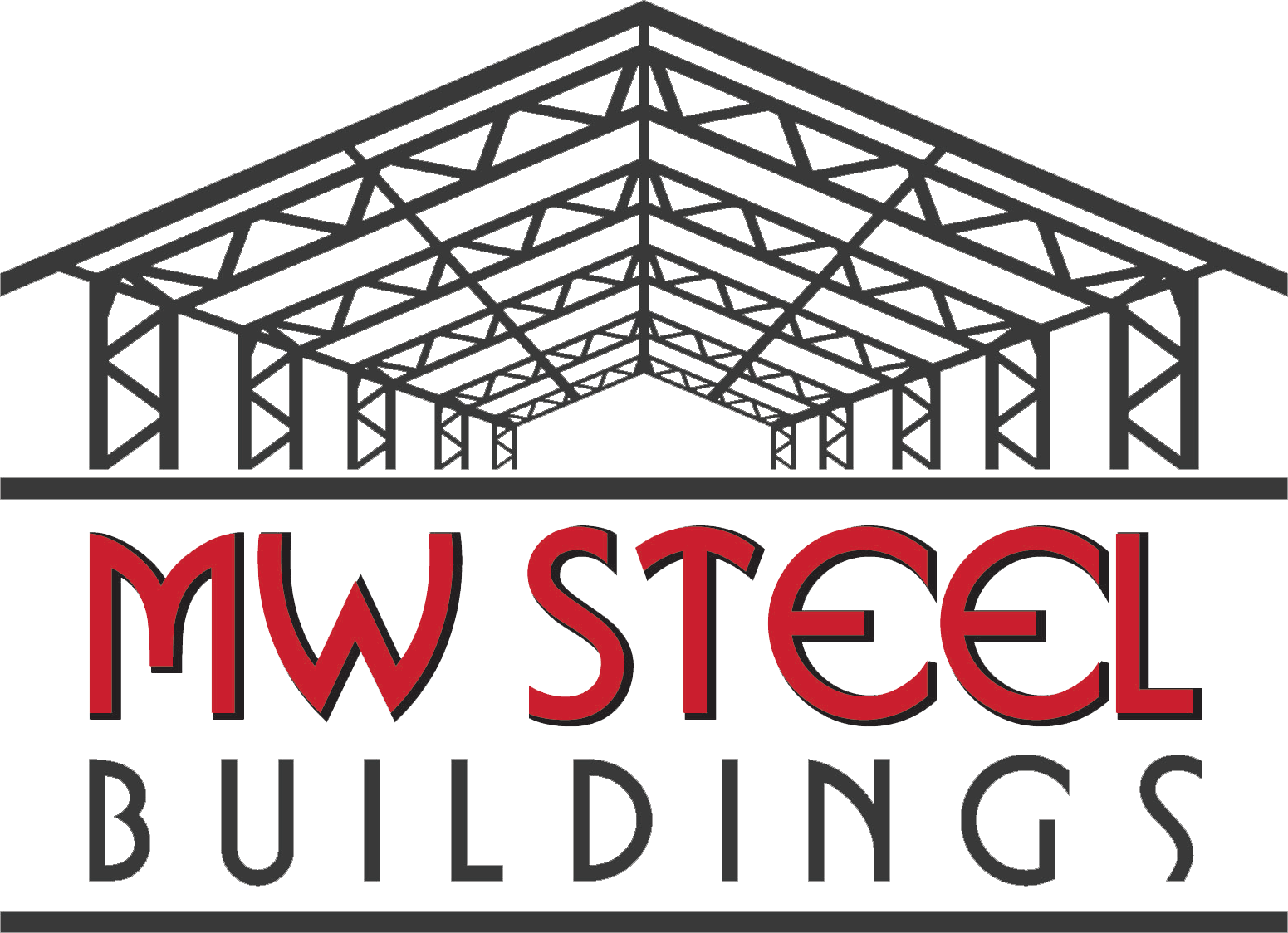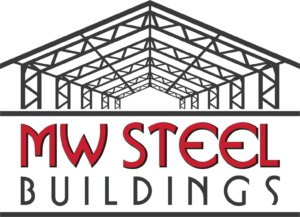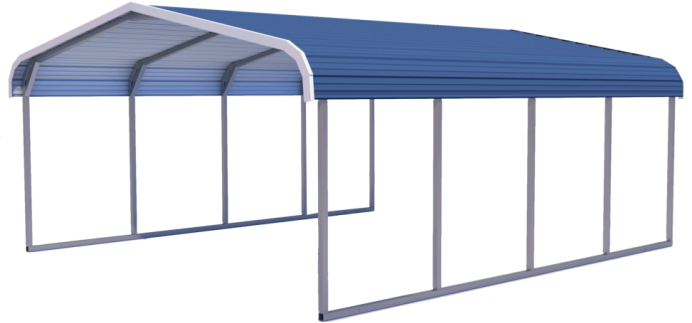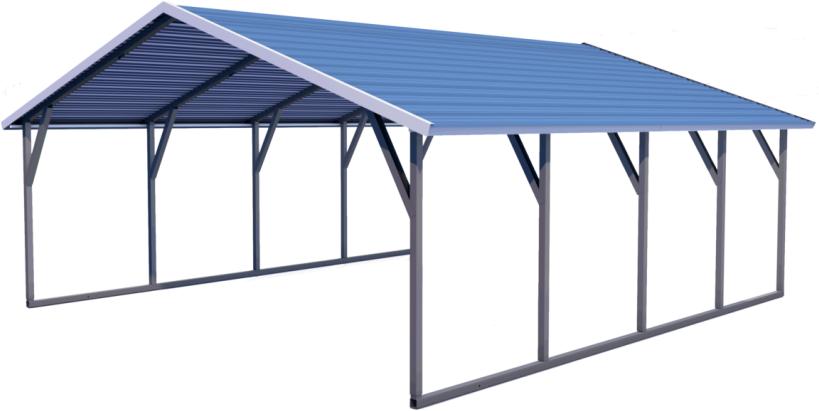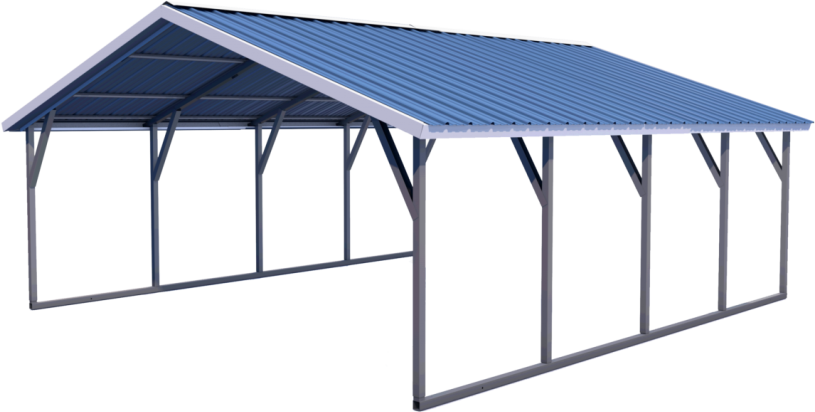Permits:
Do I need a permit?
This all depends on your local township, county, or city! Things that your township, county, or city will look at to determine if you will require a permit include: dimensions of your building, what you will be placing your building on (concrete, asphalt, or ground) and where you will be placing your steel building on your property. Visit your local township or city’s website to find your building permit application for more details.
Who pulls the permits?
MW Steel Buildings will pull the building permit if needed. Regarding the zoning permit, this will be the responsibility of the property owner.
What information do I need for my building permit?
In general terms, most townships will request the following information from you:
- Property Information (Address, Property Tax No#, Parcel #)
- Type of Construction and Cost of Construction
- Proposed Use of Building
- Site Plan
- Architect or Engineer Information (provided by MW Steel Buildings)
- Contractor Information (provided by MW Steel Buildings)
After you place an order, MW Steel Buildings will provide you with information on the engineer, contractor, and generic plans or custom plans (if required and purchased). MW Steel Buildings is fully licensed and bonded in Michigan, Ohio, Indiana, Wisconsin, and Illinois.
Do permits expire?
Yes, building permits can expire!
This can occur if:
- Construction does not progress after building permit is approved (time periods apply)
Depending on local townships and cities, after the customer receives the building permit, they will have up to a certain time to begin construction. If construction is not started within the certain time period, the permit will expire.
2. If metal building is not inspected after a completed installation
When your building is completed, most townships, counties, or cities ask for the customer to contact them and schedule an appointment for a building inspection. If this is not done, your permit can expire. This also can bring additional fees.
If you are in Michigan, you can visit the following link for more details https://www.michigan.gov/statelicensesearch/0,4671,7-180-24786-244467–,00.html
Engineer Plans:
What are engineer plans?
Engineer plans are the specifications and drawings of your steel building. They show how our company constructs and secures your building. They provide information on the snow load and wind speed ratings for your building.
The two types of engineer plans:
Generic engineer plans: These drawings cover standard dimensions between 26’-30’ wide and up to 12’ tall structures. Generic plans demonstrate a general placement of any garage door opening, service door and window included on a customer’s building.
Custom engineer plans: These plans are for more complex buildings. They are specifically designed to break down the components the building will require. Custom plans are typically required for construction on wide spans (over 31′ wide & higher than a 12′ leg), or when required by a building department.
Where do I get them and how much are they?
You will receive the required engineer plans from MW Steel Buildings. MW Steel Buildings has a professional engineer that draws up the plans for our steel buildings. The cost of the generic plans is covered with the purchase of our 26-30 wide structures up to 12′ ft tall. Custom plans are at an additional cost for over 31′ ft wide structures. Pricing varies by the dimensions and accessories that are included on your building.
