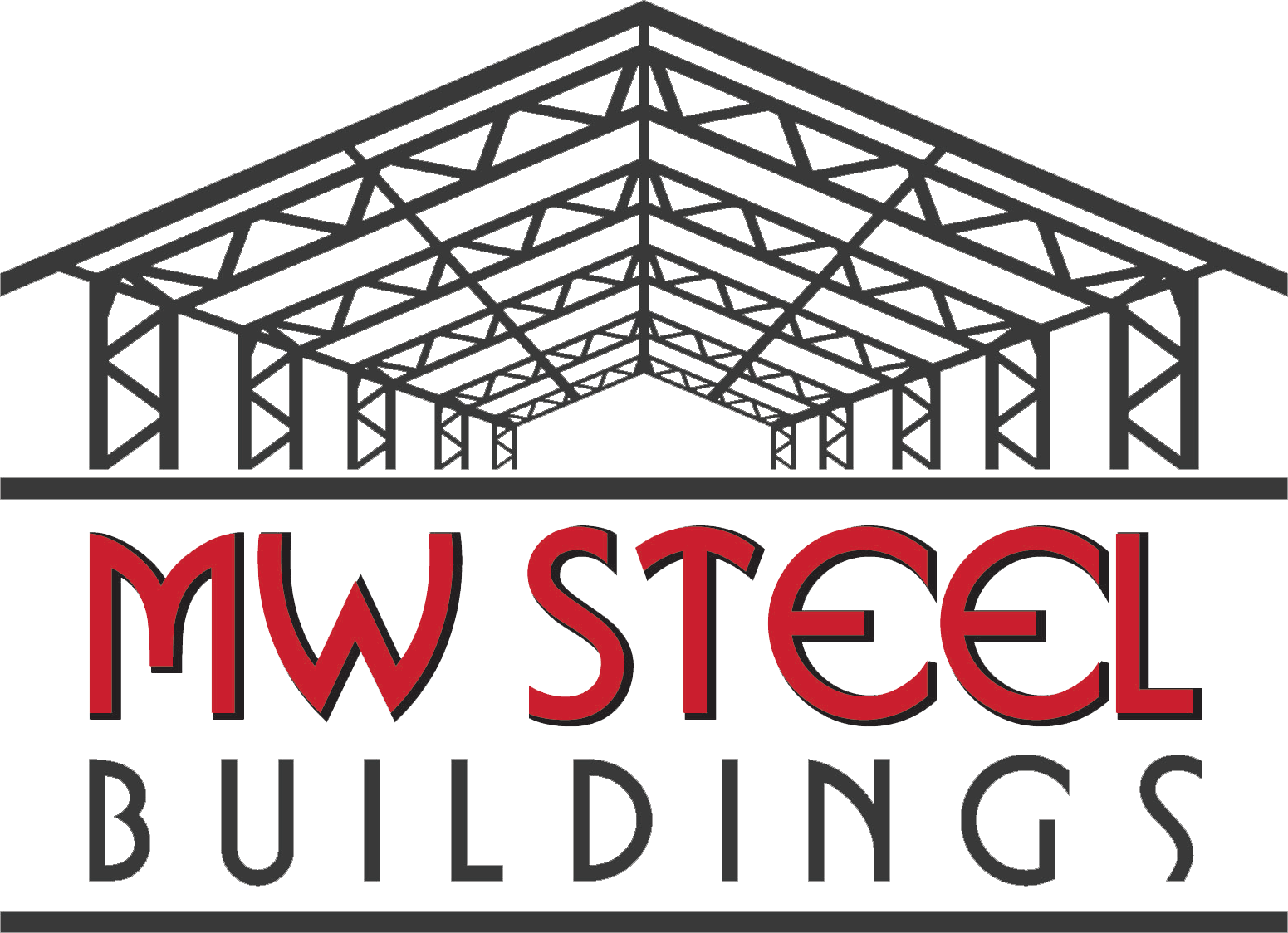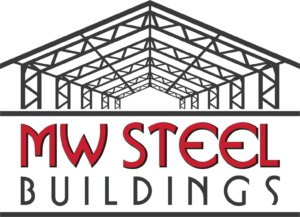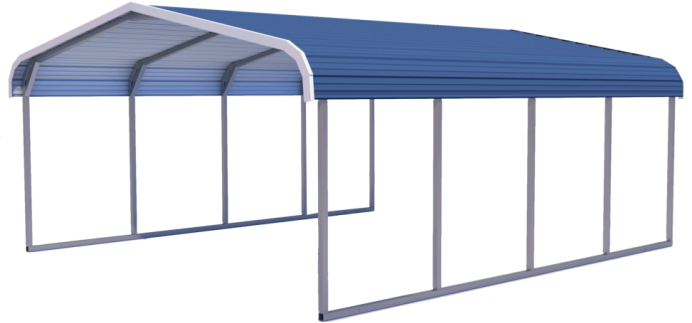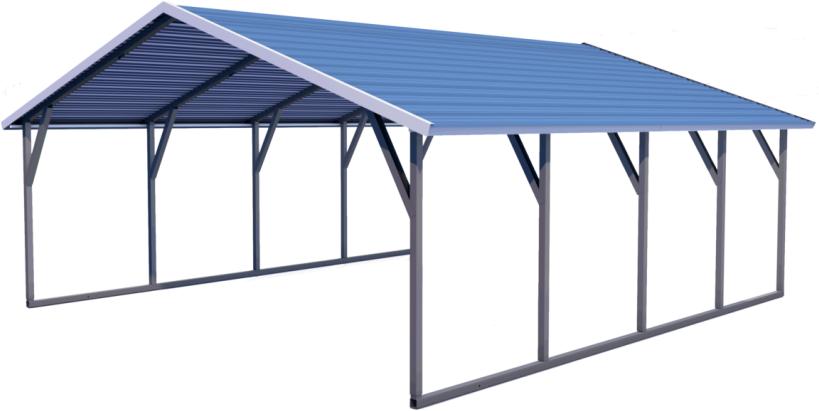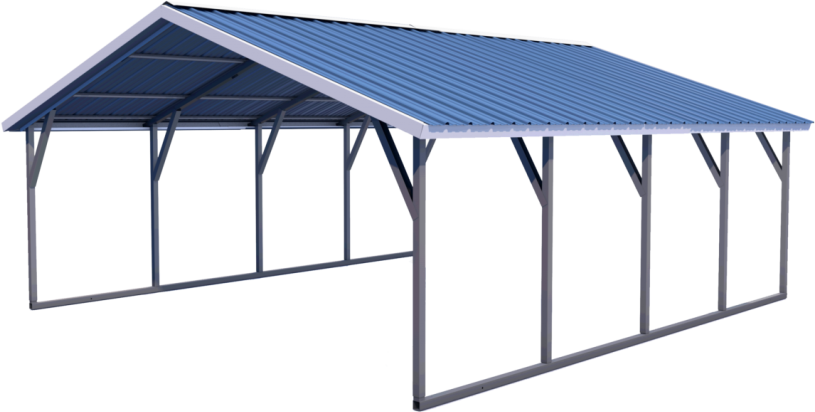Material: Steel buildings are manufactured with galvanized steel.
Galvanized steel is steel that has been covered in a protective coating that
helps prevent issues such as rusting. Apart from the galvanized steel frame, steel
buildings also have steel panels that offer easier rain, snow, and debris
run-off. Steel building materials offer many benefits related to
weather-resistant properties. | Traditional pole barns are manufactured with (treated)
lumber. Treated lumber is lumber that has been pressure-treated to prevent
issues such as rotting, decaying, etc. The lumber for the posts and skirt
boards are typically pressure-treated, whereas the rest of the lumber is not.
Pole barns also have concrete footings required for the posts during the
installation process. Additionally, these pole barns use steel or zinc screws
as fasteners. These structures can use either vinyl siding or steel siding
similar to those of the steel buildings for weather-resistant properties. |
Installation process: Site work – building installation –
anchoring system With a steel building, the installation process begins with
preparing the site for installation, then the installation of the steel
building above the concrete foundation, and lastly the anchoring of the
building into the concrete. First you must prepare your site for the
installation of your new building. Preparing your site includes clearing and
leveling the ground, marking any underground lines, and pouring a concrete
foundation that meets local code requirements. For more info on site prep,
check out our blog on How Do I Know If I Am Ready For
Installation?
After you have prepared your site and your concrete slab has cured, your
building will be installed on top of the concrete foundation. This will begin
with setting the base rails and erecting the uprights (legs), then going to
the trusses, the purlins and the girts. Then the accessories and frame outs
will be added into the frame. From there, the side panels and roof panels
will be installed followed by the finishing trim work. If your building has
roll-up or overhead doors, these are installed after the trim work! | Site work/anchoring system –
building installation – slab With a pole barn, the installation process begins with the
site preparation and the “anchoring” of the building being done
simultaneously, followed by the installation of the structure. First you must
prepare your sight by leveling the ground and pouring the concrete piers. The
posts of the pole barn are installed in the concrete piers during the site
preparation step, which is how the building is anchored into the ground. Once
the site has been completely prepped, the rest of the building can be installed,
such as the girts, frame outs, trusses, purlins, and steel sheeting/vinyl
siding. If the building has doors and other accessories, these are installed
after! Once the installation of the building has been finished, the concrete
slab (if desired) is poured on the interior of the building. |
Foundation requirements: When it comes to foundation requirements for steel buildings,
everything varies by area. When preparing your site for a concrete slab, we
recommend checking in with your local city or township to get more
information on the specific requirements for your area. The minimum thickness
that we require for your slab is 4” thick with at least 12” x 12” footings.
Make sure your site meets building code requirements before beginning
any site work as you may run into some costly mistakes if you don’t check in
until the slab has already been poured! | As with steel buildings, the foundations for pole barns
vary by area. When preparing your site for installation, check in with your
local city or township to get more information on the specific requirements
for your area. Concrete piers are typically 36” to 42” and the concrete slab
is typically 4” to 6”, however the main requirements are for the concrete
piers since these are considered the foundation/base of the structure. Make
sure your site meets building code requirements before beginning any
site work as you may run into some costly mistakes if you don’t check in
until the piers have already been poured! |
Weather resistance: There
are various ways your steel building withstands inclement weather: anchors
for high winds, engineered trussing for snow loads, steel sheeting for dent
resistance, and vertical sheeting for rain and debris runoff. As a naturally
non-combustible material, steel naturally has fire-resistant properties as
well! Steel buildings are engineered to meet or exceed your local snow load
to withstand the weight on the roof of the building, so you can assure your
steel building will protect your valuables during the next heavy snow fall.
When you purchase the recommended number of anchors, you are wind-certifying
your steel building to withstand winds up to a specified speed. Your wind-certification
can typically range from 90 miles per hour to 140 miles per hour depending on
your contractors warranty. Here at MW Steel Buildings, all buildings 32’ wide
and up are manufactured with vertical roofing and siding for easy run-off.
Vertical roofing and siding are engineered with additional framework as well
for significant reinforcement. Some contractors may even offer standard
packages that are included in your project to help the building withstand
water. For example, all MW Steel Buildings structures that are 32’ wide and
up include complimentary concrete sealant that helps eliminate issues with
water seepage beneath the base rails. MW Steel Buildings uses steel sheeting
that has 40% more resistance from dents caused by harsh hailstorms. However,
all manufacturers use different grades of steel sheeting, so it’s important
to understand what material your building will consist of to ensure it is
meeting your needs. Lastly, steel is a naturally non-combustible material,
meaning it won’t ignite or burn. For more info on how steel buildings
withstand various weather conditions, click here.
| As with a steel building, your traditional wooden pole barn
also has a few weather-resistant features! These include pressure-treated
lumber for resistance against rotting/decaying, vinyl or steel siding for
dent and hail resistance, and embedded posts. Pressure-treated lumber is
known to greatly increase the longevity of your pole barn’s strength.
However, wood is also subject to rotting and decay when exposed to certain
weather conditions, so this can directly affect the overall strength of the
structure, especially since only certain areas of typical pole barns are
pressure-treated, such as the posts and skirt boards. Additionally, wood is a
flammable material and can be subject to combustion (fire) when exposed to
certain conditions. In regard to siding material, you may have noticed that
some pole barns have vinyl siding that matches their residential homes,
whereas other buildings may also use the 29 gauge steel sheeting. Vinyl
siding is a popular siding option and helps protect your building against
inclement weather conditions such as snow, thunderstorms, heavy winds, etc.
Depending on the material used by your contractor, some vinyl siding options
also offer dent resistance against conditions such as hail. If you believe
you may need this additional protection, talk to your contractor for more
info on their product specs and recommendations. Steel sheeting also offers
your building weather-resistance properties protecting it from conditions
such as hail, snow, heavy rain, winds, etc.! Lastly, since your pole barn’s
posts are directly embedded into the concrete pier foundation, they offer you
protection against heavy winds and other stability concerns. If you’d like
more info on the exact weather-resistant properties of your building, speak
with your builder for further product details! |
Pricing: Although steel building manufacturers are seeing a rise in
the prices of steel, pricing still remains competitive with traditional pole
barn pricing. | Although steel building manufacturers are seeing a rise in
the prices of steel, pricing still remains competitive with traditional pole
barn pricing. |
