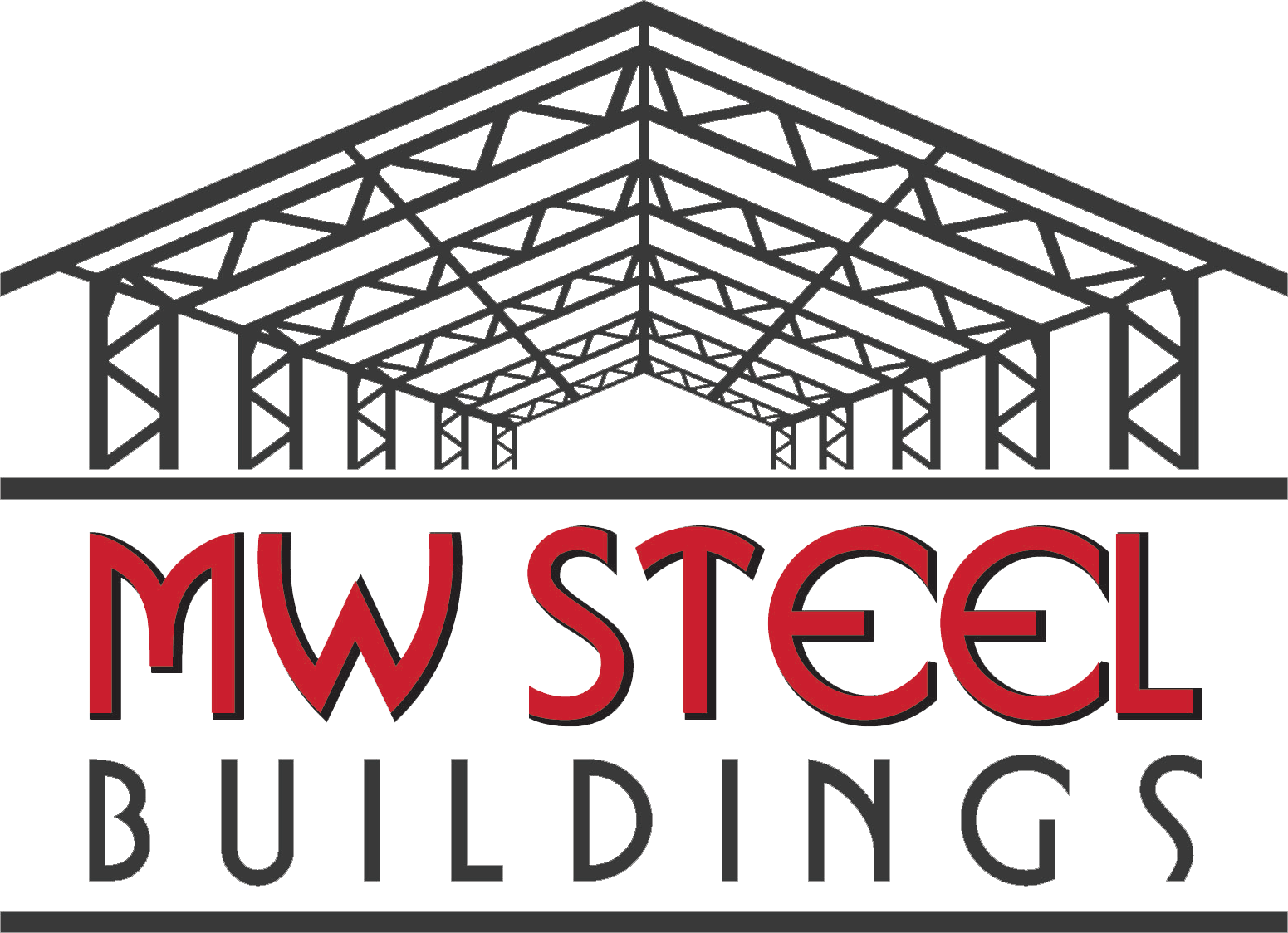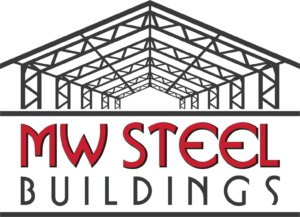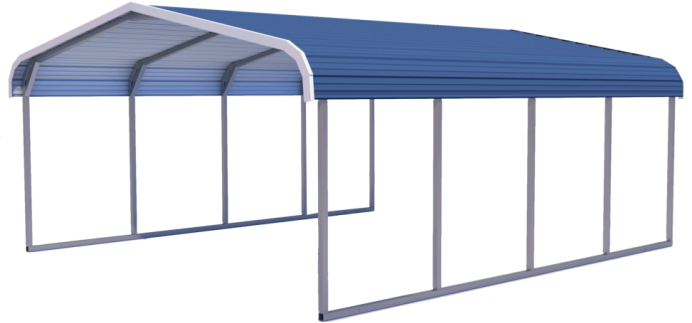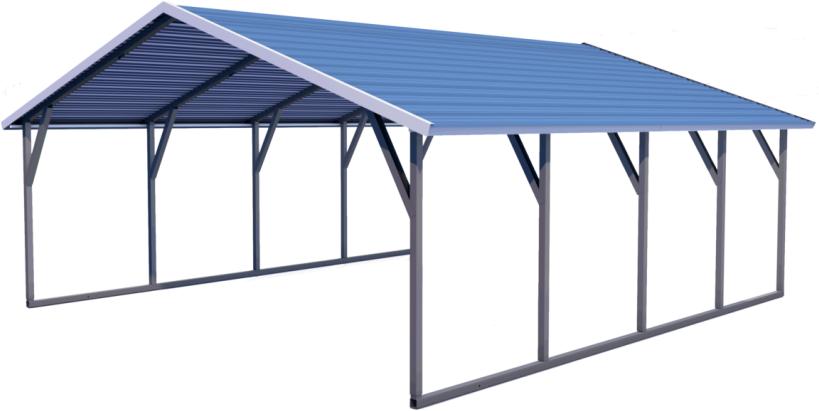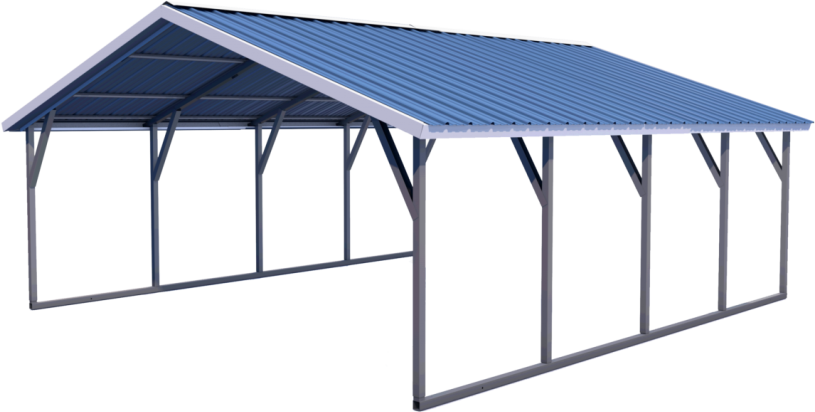Short Answer: Steel buildings 32’ wide and up have different components than a standard steel building. Buildings components for buildings that are 32’ wide and up include: steel panels, base rails, legs, webbed trusses, hat channels, ridge cap, trims, diagonal bracing, girts, anchors, purlins, steel plates, concrete sealant, and gap enclosures.
Building components vary among different buildings styles, building sizes, and companies. Buildings components for buildings that are 32’ wide and up include: steel panels, base rails, legs, webbed trusses, hat channels, ridge cap, trims, diagonal bracing, girts, anchors, purlins, steel plates, concrete sealant, and gap enclosures. Check in with your contractor to see what specific components will be used on your steel building!
Steel panels (29 gauge or 26 gauge)
Either 29 gauge or the upgraded 26 gauge panel-lock or 26 gauge R-lock. The steel panels are used for both the roofing and siding on your structure.
Base rails
The base rails of the building are essentially the base of the structure and what the weight of the building rests on. This is also where the anchors are installed so the base rails can be securely fastened to the ground and wind-certify your building.
Legs
The legs/uprights/columns of your structure are just that- the “legs” of the building. You’ll find these on the sides of your structure to support the roof and the steel sheeting on the sides. When you’re receiving quotes for your building and have to choose a “leg height”, this is what your builder/dealer is referring to.
Webbed trusses
Engineered webbed trussing is used on any structure that is over 30’ wide. The additional material used with webbed trussing provides extra structural support for the buildings roof trussing and legs.
Hat channels
Hat channels/purlins can be found on the interior of your a-frame vertical roof. You won’t find these on the standard or a-frame horizontal roof styles since they’re not needed with horizonal sheeting. Like the vertical siding, additional material is needed on a vertical roof to be able to properly bolt and secure the steel sheeting.
Ridge cap
The ridge cap is installed on the roof of the building to enclose where the steel sheeting meetings and to eliminate any water, snow, debris, or small pests from entering the building through that opening.
Trim
There are many different trim styles that are utilized on your building that all serve a different purpose. A few of these trim options include the base trim, corner trim, J-trim, and L-trim. The base trim is installed prior to the rest of your siding and is used to minimize water seepage and act as a barrier against any small pests. Corner trim is used on all the corners of your structure to enclose where the steel sheeting meets. J-trim is used on any windows and service doors and on any ridged edges on sheet panels. L-trim can be found on any roll-up door and overhead door openings.
Diagonal bracing
Diagonal bracing is structural bracing on the sidewalls of your steel building and are put in place to improve structural stability and prevents the sidewalls from collapsing and/or caving in.
Girts
As mentioned above, additional material is needed for the framework when having the siding installed vertically. Girts are extra square tubing that are used on the sides of the structure to support the vertical panels. These run horizontally on the interior of the sides of the steel structure.
Anchors
Anchors are how your steel building will be reinforced and anchored into the ground for support. If your building is over 30’ wide then it will be installed on concrete and will require concrete anchors. These will wind certify your unit for a specific wind speed and are added at an additional cost.
Steel plates
Steel plates are small plates that are used to reinforce the connections between the steel framework. These can be found on the diagonal braces, the webbed trusses, the girts, where the corner braces meet the trussing, and more.
Concrete sealant
Concrete sealant highly increases the effectiveness of your steel structure. Sealant packages are essentially products that seal any gaps beneath the base rails of your structure to minimize water seepage into the building.
Foam gap enclosures
Foam enclosures can be found on any areas of the building where light can enter, such as the ridge cap, the roof eves, and the corners of the building. Foam enclosures are foam strips that are designed to align with the ridges of the sheeting to seal any opening and stop light, debris, and small pests from entering the building.
